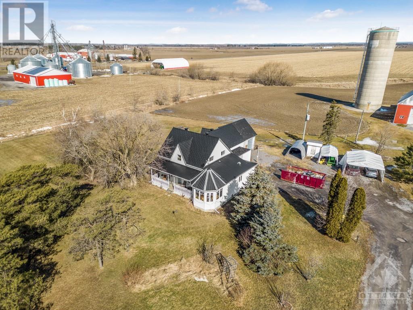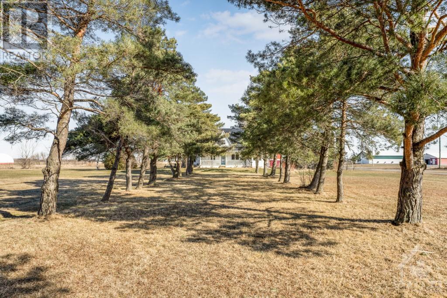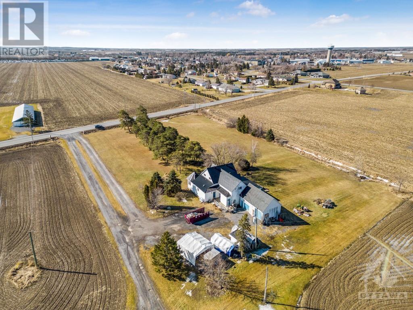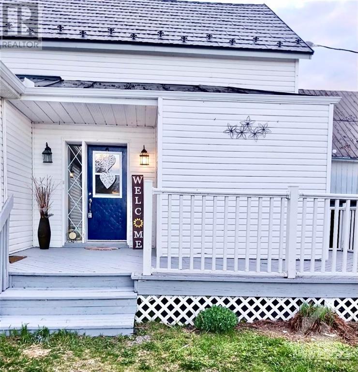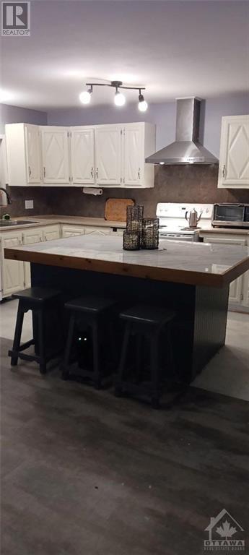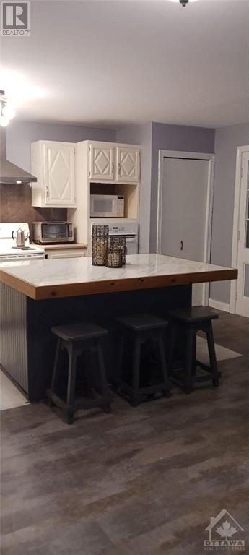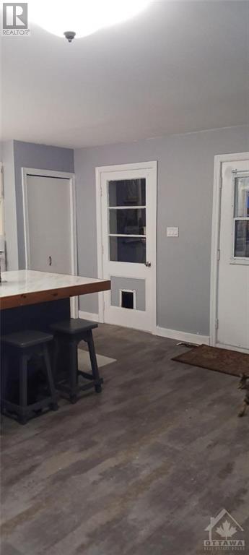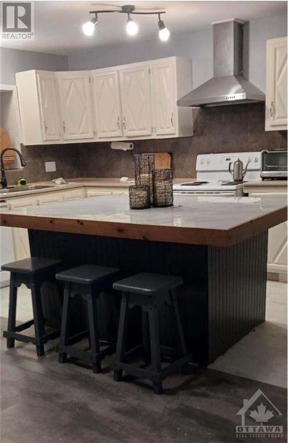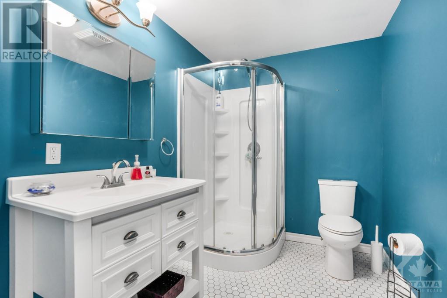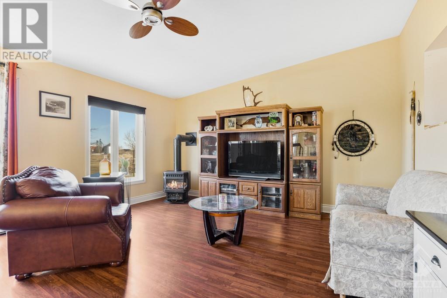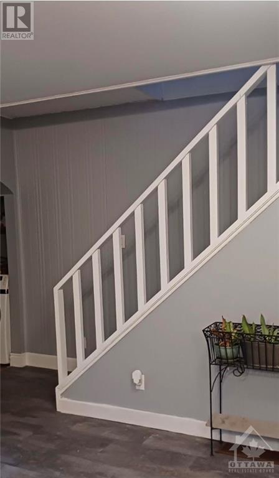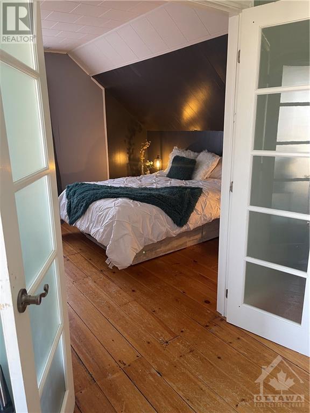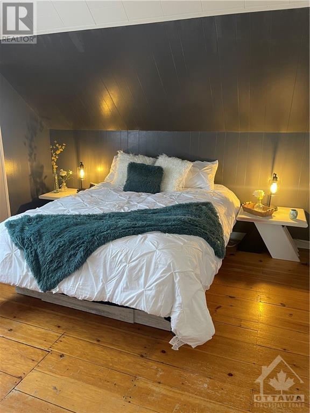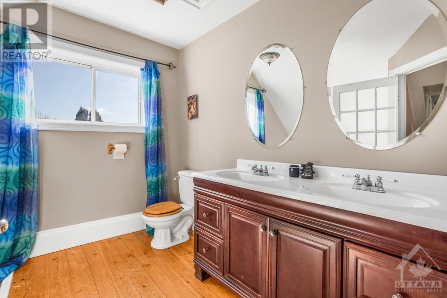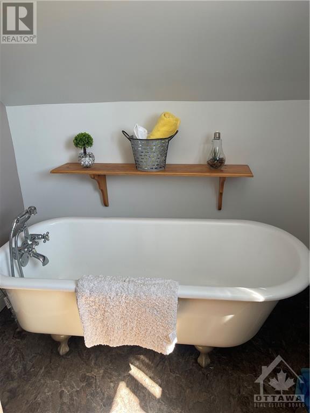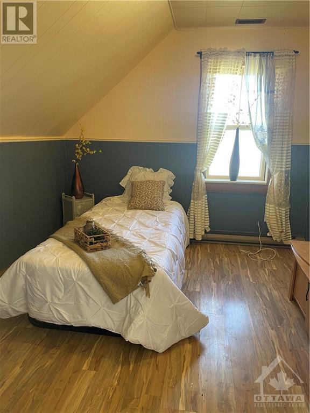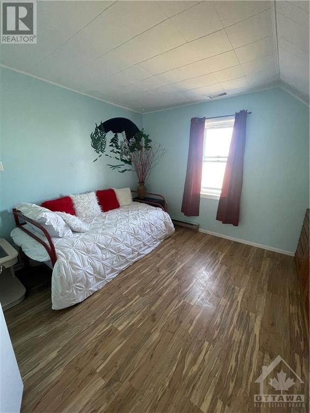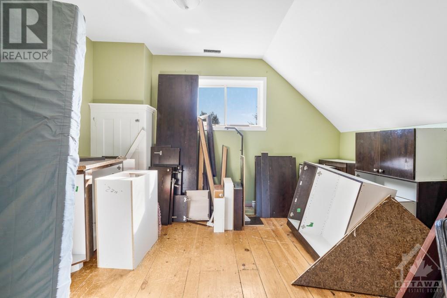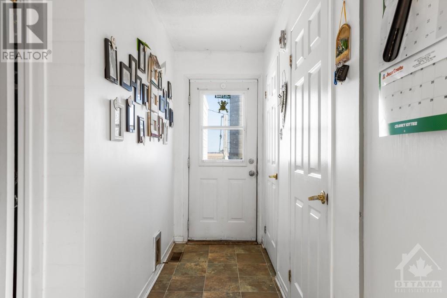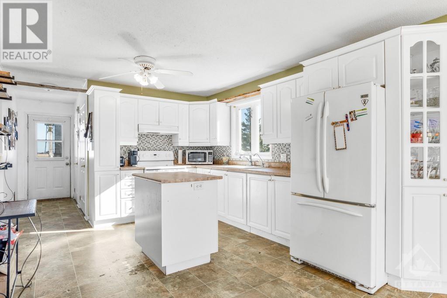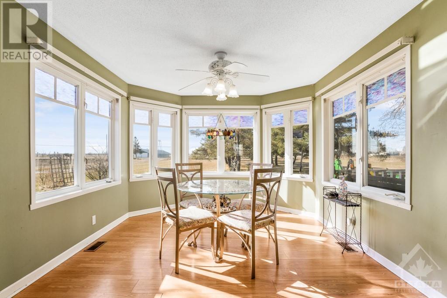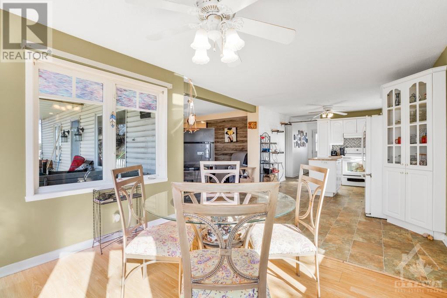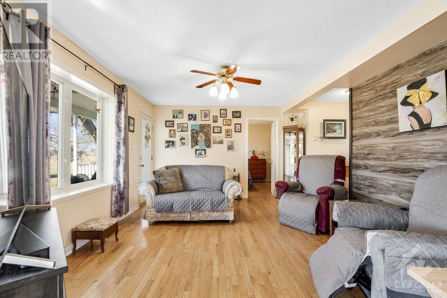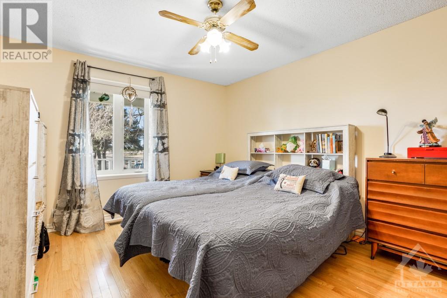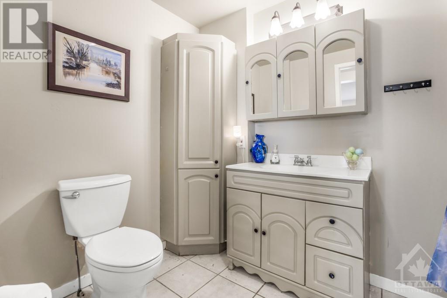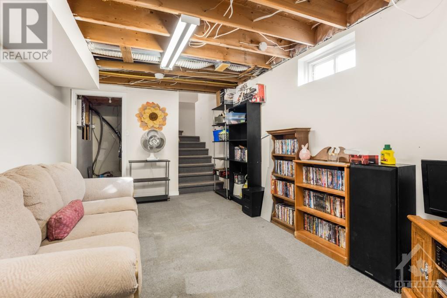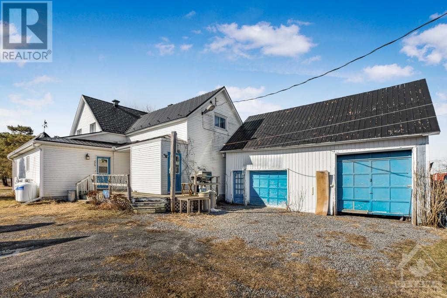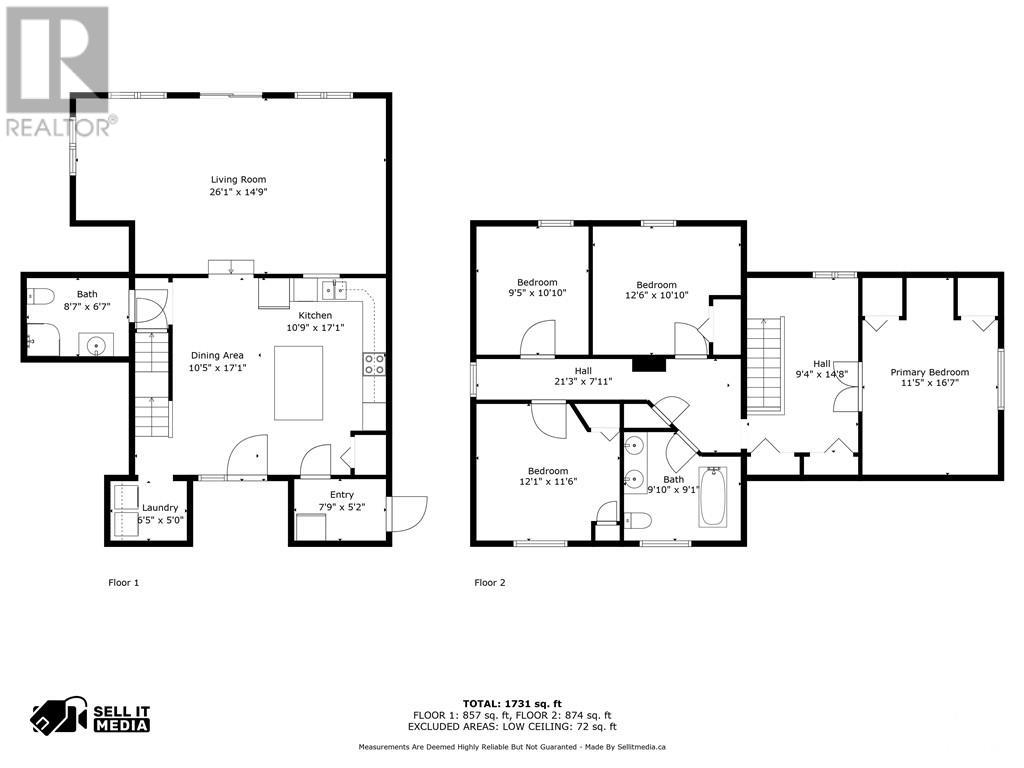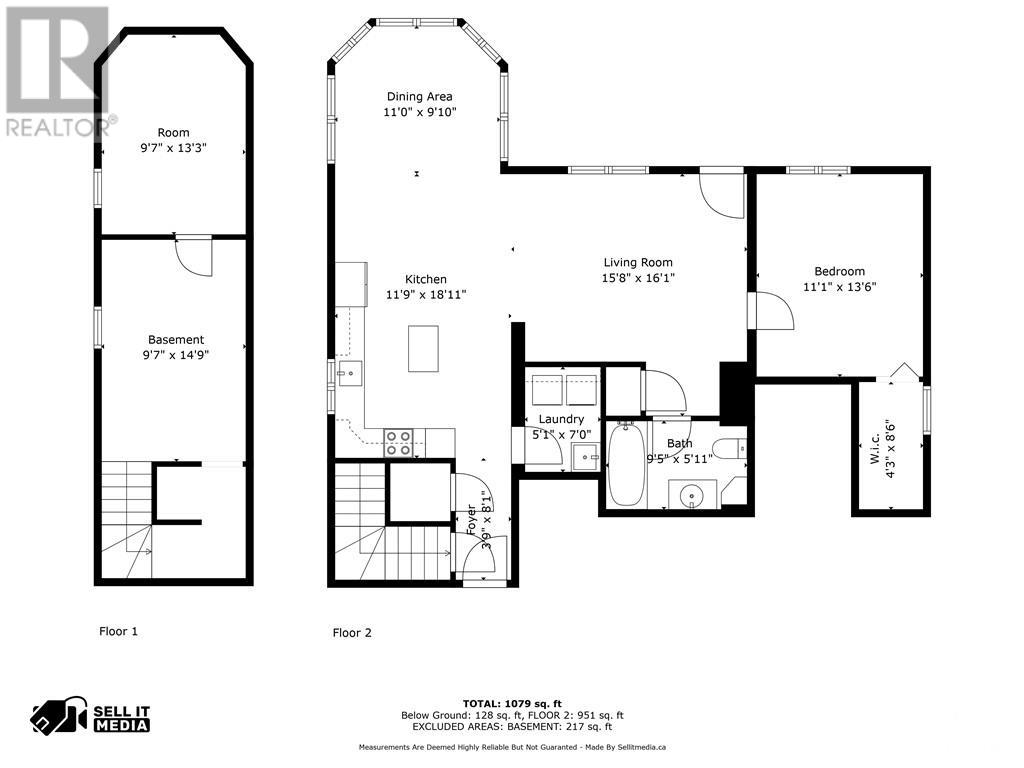2431 ST ISIDORE ROAD
St Isidore, Ontario K0C2B0
$519,900
ID# 1380822
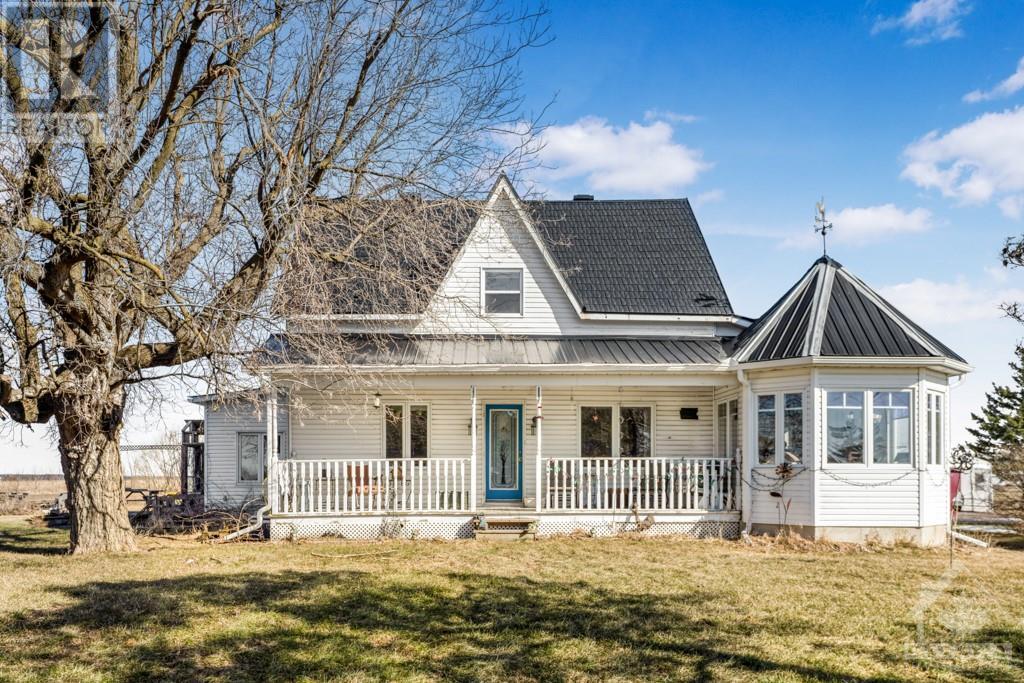
| Primary Bedroom | Second level | 11'5" x 16'7" |
| Bedroom | Second level | 9'5" x 10'10" |
| Bedroom | Second level | 12'6" x 10'10" |
| Bedroom | Second level | 12'1" x 11'6" |
| 4pc Bathroom | Second level | 9'10" x 9'1" |
| Living room | Main level | 26'1" x 14'9" |
| 3pc Bathroom | Main level | 8'7" x 6'7" |
| Kitchen | Main level | 10'9" x 17'1" |
| Dining room | Main level | 10'5" x 17'1" |
| Laundry room | Main level | 5'5" x 5'0" |
| Kitchen | Secondary Dwelling Unit | 11'9" x 18'11" |
| 4pc Bathroom | Secondary Dwelling Unit | 9'5" x 5'11" |
| Living room | Secondary Dwelling Unit | 15'8" x 16'1" |
| Bedroom | Secondary Dwelling Unit | 11'1" x 13'6" |
| Dining room | Secondary Dwelling Unit | 11'0" x 9'10" |
| Laundry room | Secondary Dwelling Unit | 5'1" x 7'0" |


